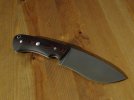- Joined
- Feb 27, 2006
- Messages
- 5,191
some shop photos. i did some sprucing up, gave the kmg a new coat of paint and freshened up the white. it kind of looks like a hospital surgery room, but i like it bright. the grinder and buffer are enclosed in clear plastic hanging curtain cubicles. i have dust collection, but its nice that everything stays in its particular room. the white board over the kmg with the gooseneck clip lights on it is screwed to the ceiling rafter with one screw, the whole thing swings back and forth and lets you put the light right where you need it.
























